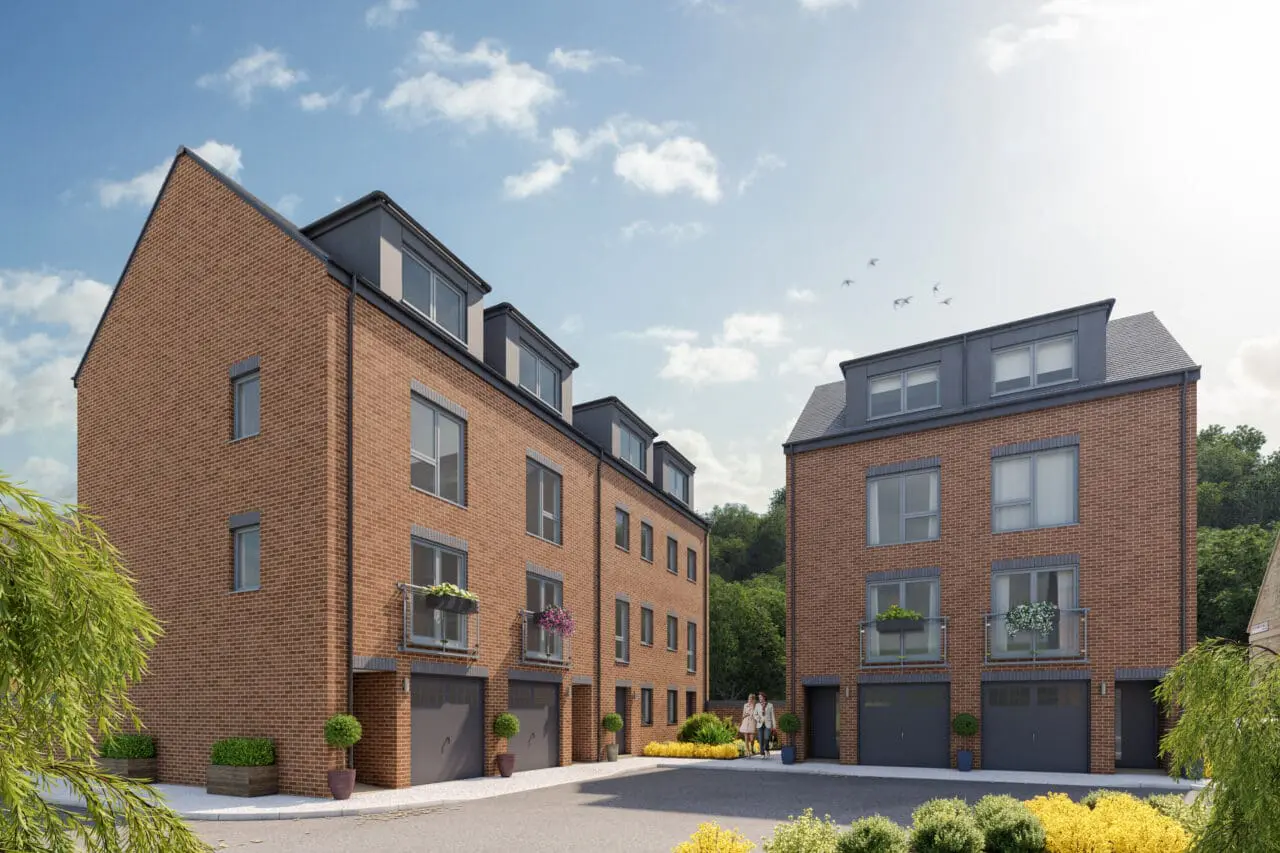Coln Signature Homes are a bespoke home developer who’s offices are across the road from us. This local company aims to offer high-quality, attractively designed homes to blend in with their natural environment and location.
They approached us to create floor plans for a site they were developing. Currently, they already had a design made for the first-floor plan, so we adapted this to add a level of consistency across the site.

We took a technical drawing and turned it into a floor plan with to-scale furniture allowing. sales personnel to more easily describe the home they are selling and give the customer a clear plan for what the home will look like. We then combined this with either drone shots of the views on the site or of CGI imagery of the site to help give the full experience of the site to customers.
Summary
This website uses cookies to improve your experience. Choose what you're happy with.
Required for the site to function and can't be switched off.
Help us improve the website. Turn on if you agree.
Used for ads and personalisation. Turn on if you agree.
This website uses cookies to improve your experience. Choose what you're happy with.
Required for the site to function and can't be switched off.
Help us improve the website. Turn on if you agree.
Used for ads and personalisation. Turn on if you agree.